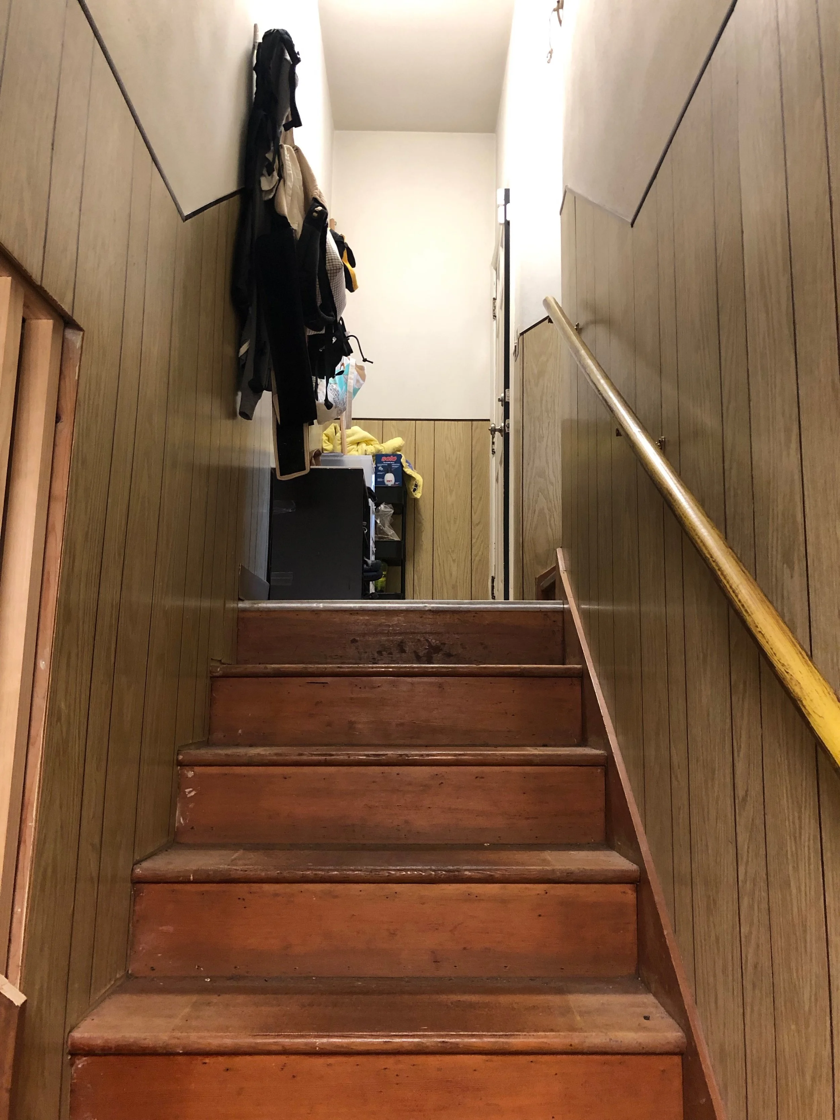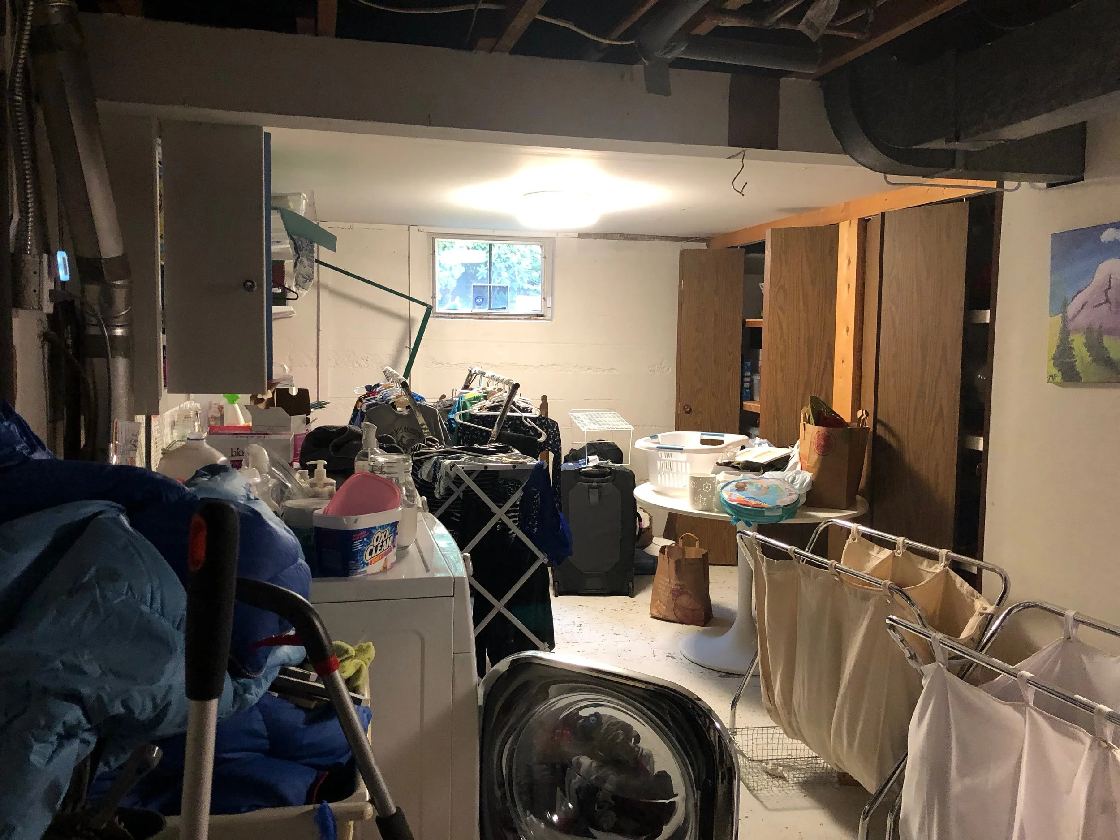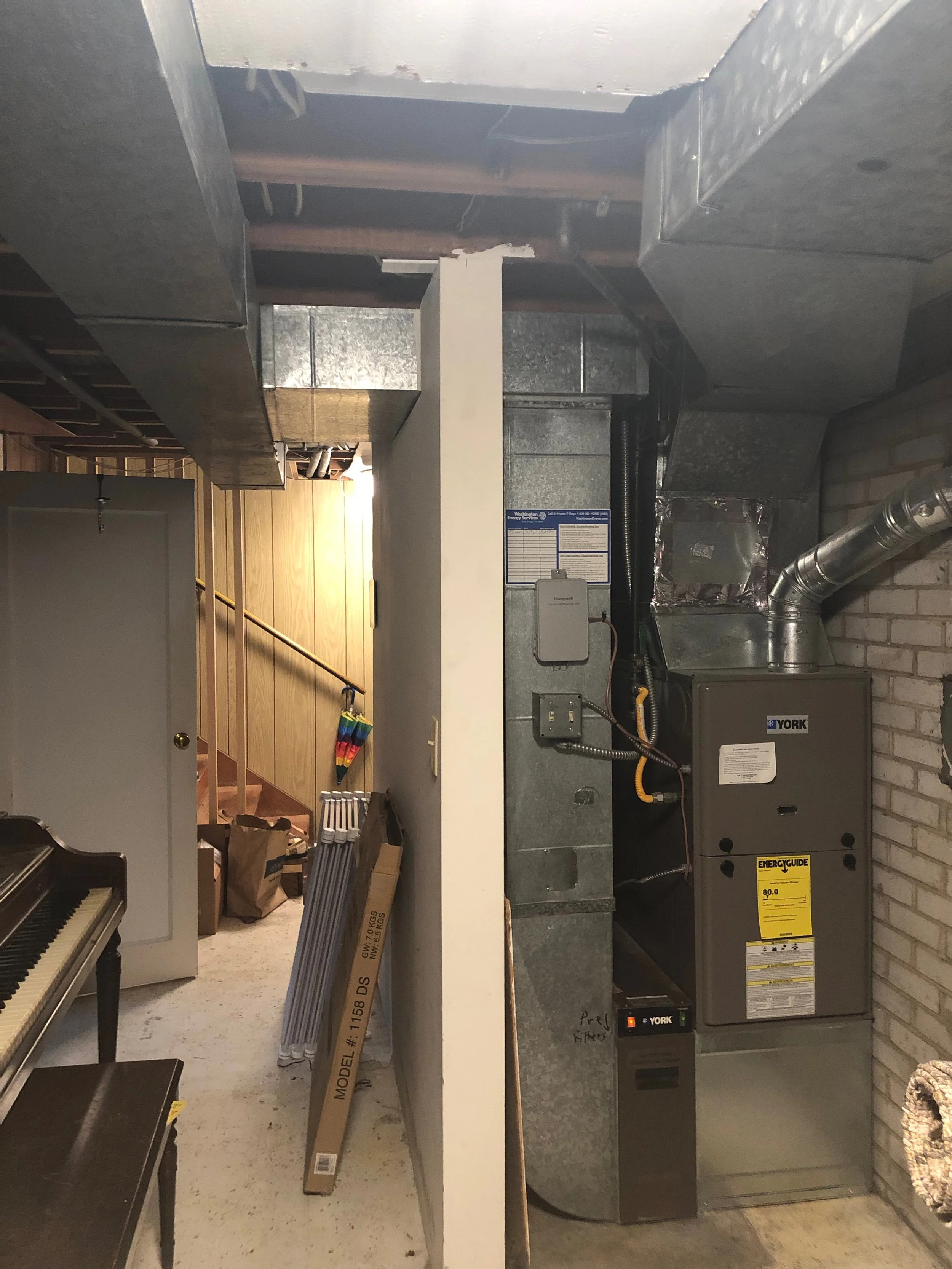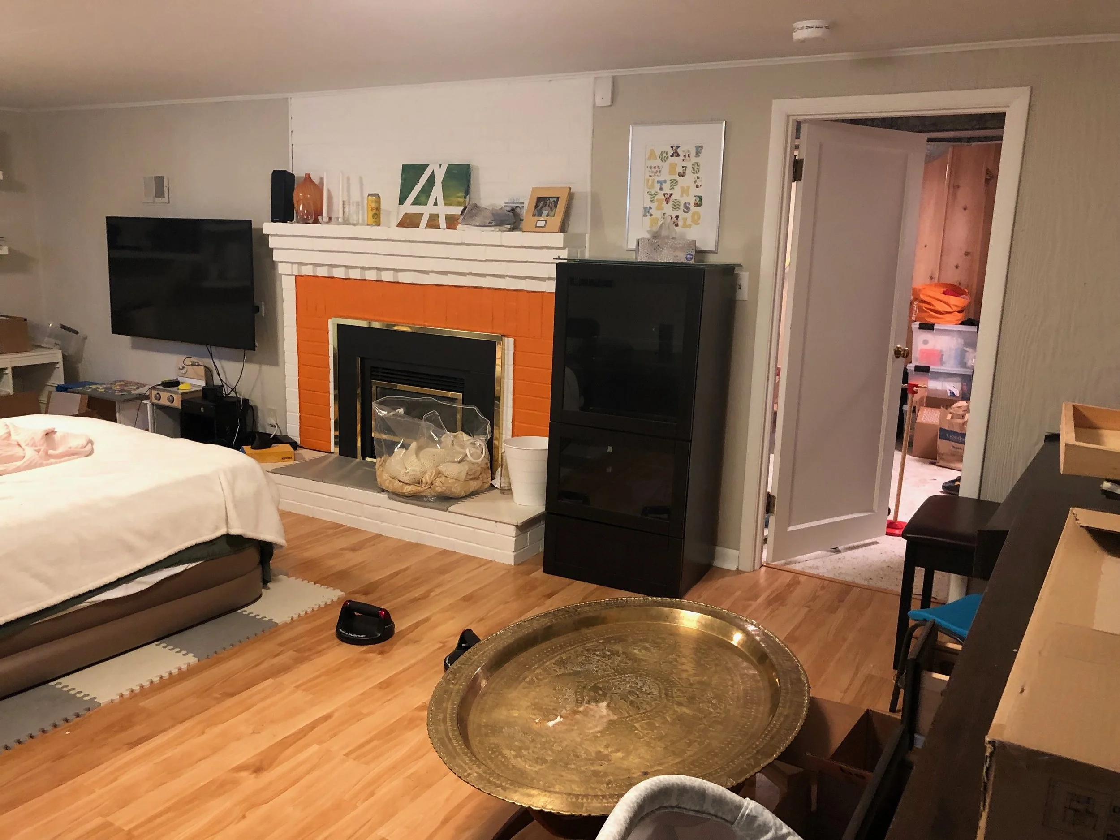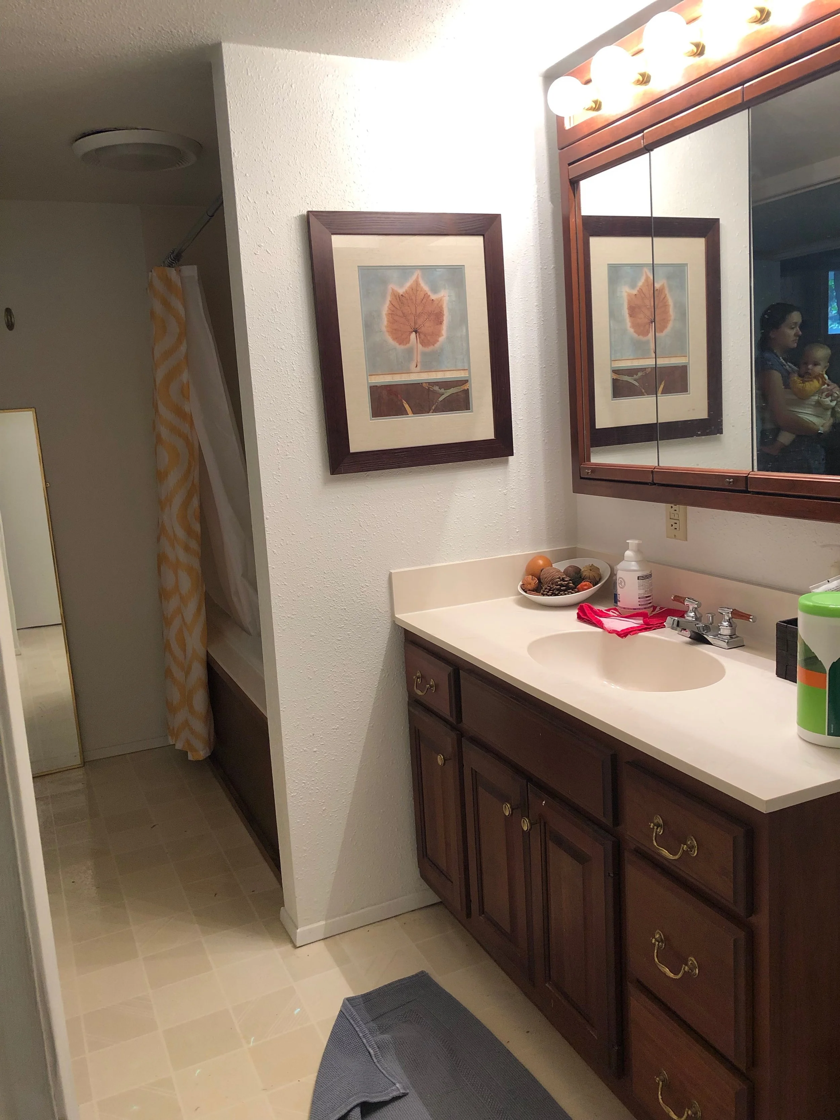“Second” Story
The owners of this 1950s era home wished for their previously unfinished and uninviting basement to become a seamless part of their home. Serving the needs of 3 generations it was important to create highly functional spaces where children and pets could play, adults could work, the family could lounge together and their live-in grandma could have her own private suite with separate entrance.
From the upstairs kitchen, the landing and stairs were updated to create a natural flow and connection between the 2 levels. The downstairs family room includes well-planned cabinetry, dry bar and an office nook. A south facing enlarged window brightens the space and connects this living area with the backyard.
A generously sized laundry room also features large in this project. There is ample room for laundry appliances and plenty of storage space. It also doubles as a sewing room and crafting area.
Grandma has her own private retreat with space for sleeping, relaxing in front of the refaced fireplace and a generous bathroom and closet space.
Working in close collaboration with the contractor, this family was guided beautifully through the remodel process which incorporated thoughtful details in the way of storage, cabinetry and detailed tile layouts on the fireplace and bathroom shower.
The newly designed basement adds a bright and highly utilized "second floor” that is now referred to by the clients as just “downstairs!”
Contractor Cobalt Construction | Structural Engineer Quantum | Cabinetry Bellmont | Photographer Julie Mannell
Before:












