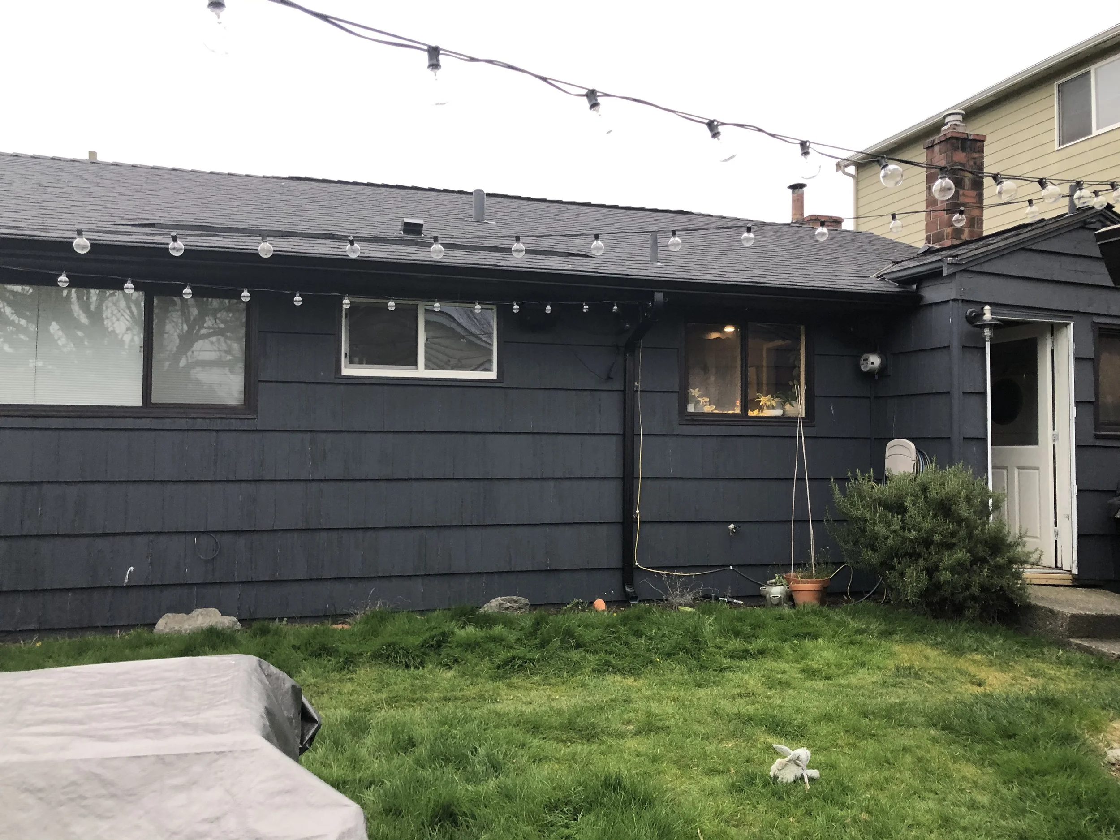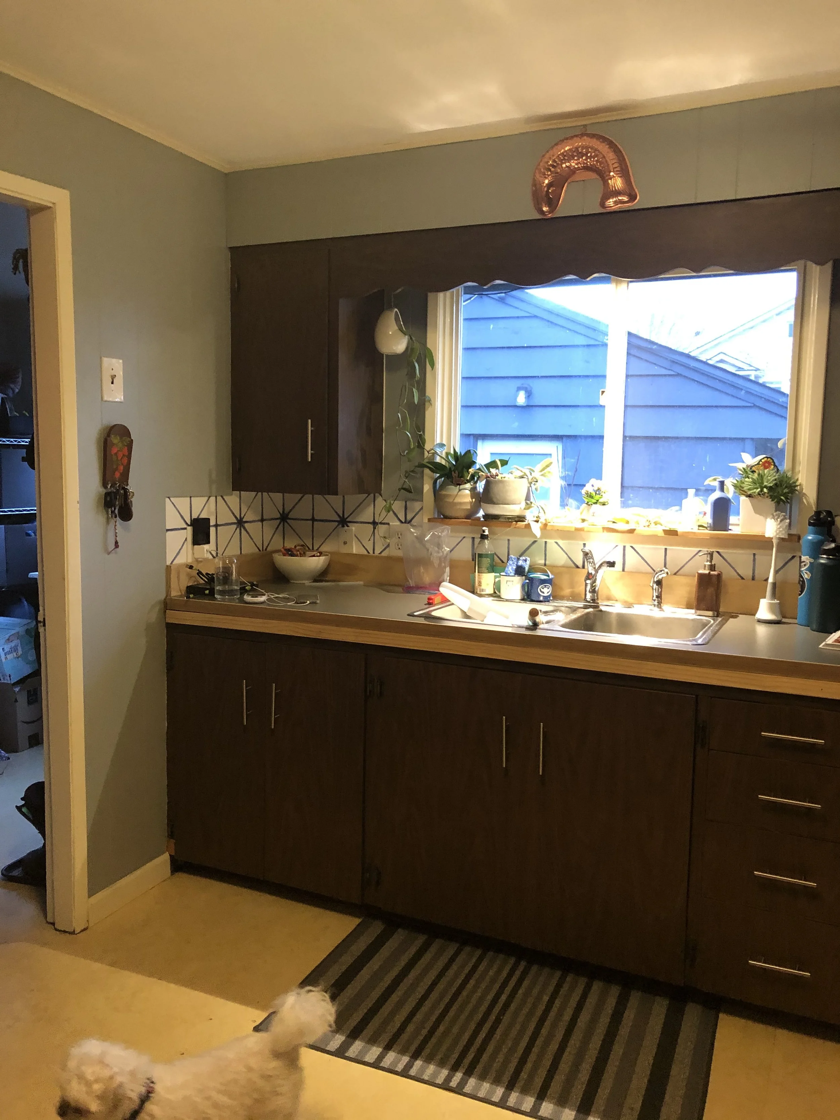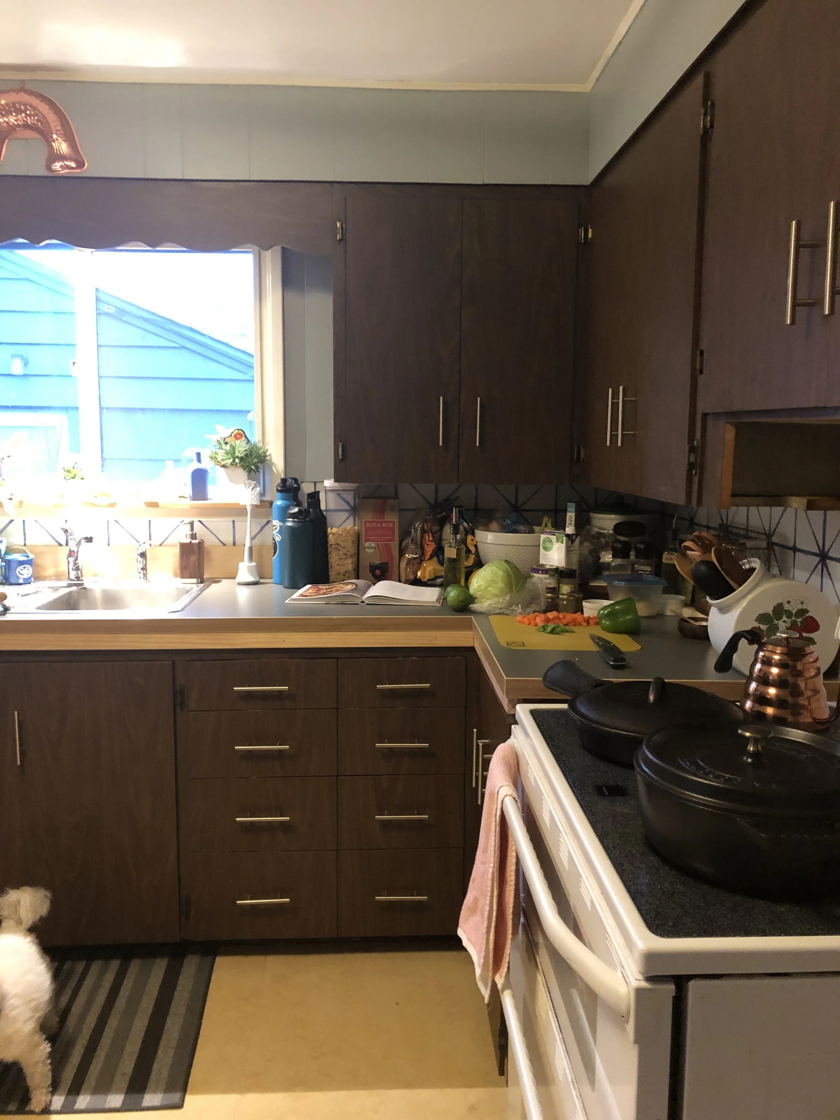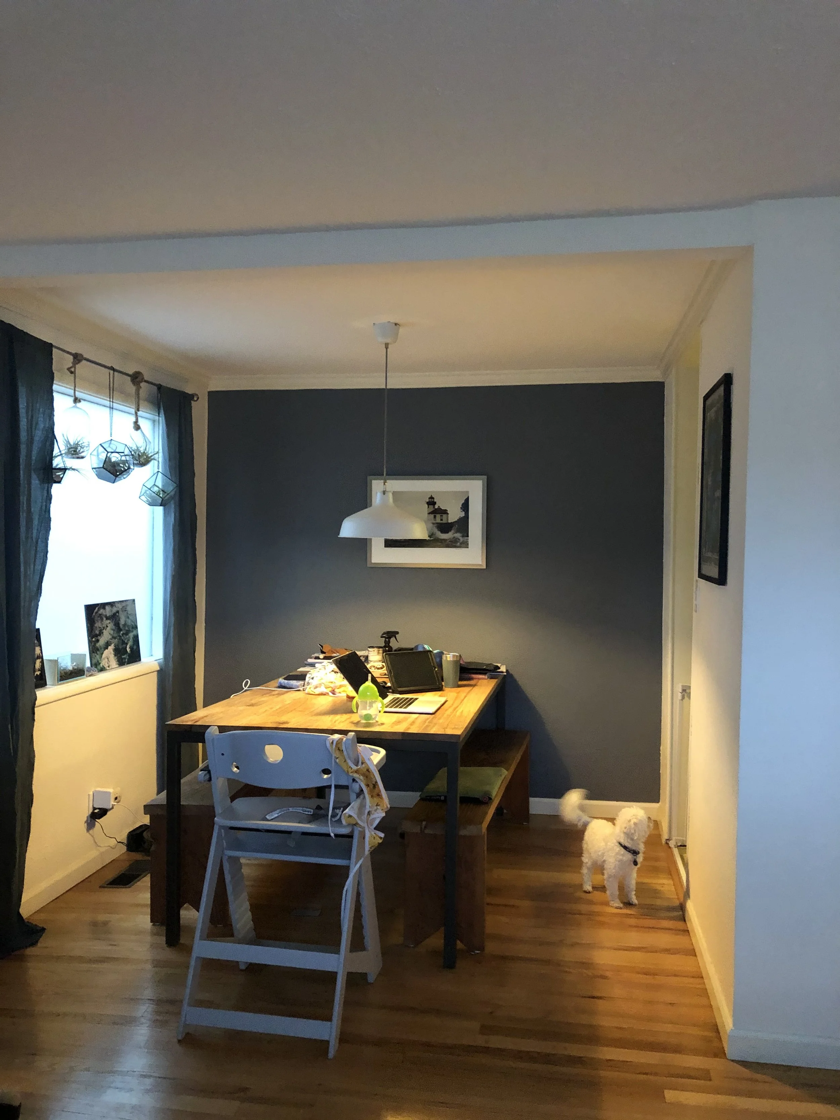Modern cabin in the city
A couple buying their first home in a quaint Seattle neighborhood let their love of the outdoors and a simple, clean and modern aesthetic guide the floor plan and design elements for the remodel of their 1000 sq ft 1950’s era cottage home.
Originally the kitchen, living and dining rooms were dark and small and closed off from one another. Their dream was to take down all dividing walls and completely open up the space, creating a bright and versatile gathering room with a natural connection to the backyard. They wanted to spread their living space outside to include a new, generously sized covered deck. This was achieved by relocating and replacing the back entrance and installing sliding glass doors which gave them an uninterrupted flow from the front of the house to the back.
Inside, this former primary school teacher put her sense of organization and playfulness to excellent use. She imagined a special corner for their young daughter to play, complete with window bench seat, built in book shelves and a large nearby cupboard with easy access to arts and crafts supplies. It was important to them to have an area where she and her friends could be close and feel included when adults gathered for entertaining. The dining table does double duty as an island, eating area, or crafting and games table.
The open kitchen has it all! Enough space for full size appliances, dishwasher, plenty of white, streamlined custom cabinetry with artful knobs & hardware and open shelving, all designed to make the most of every square inch of space. Flooring, kitchen wall tile and cabinetry color choices, in addition to well chosen & placed lighting fixtures help to make the room feel large and customized.
Contractor Stern Carpentry and Construction | Cabinets Bellmont Cabinetry | Photographer Ross Anania
Before:










