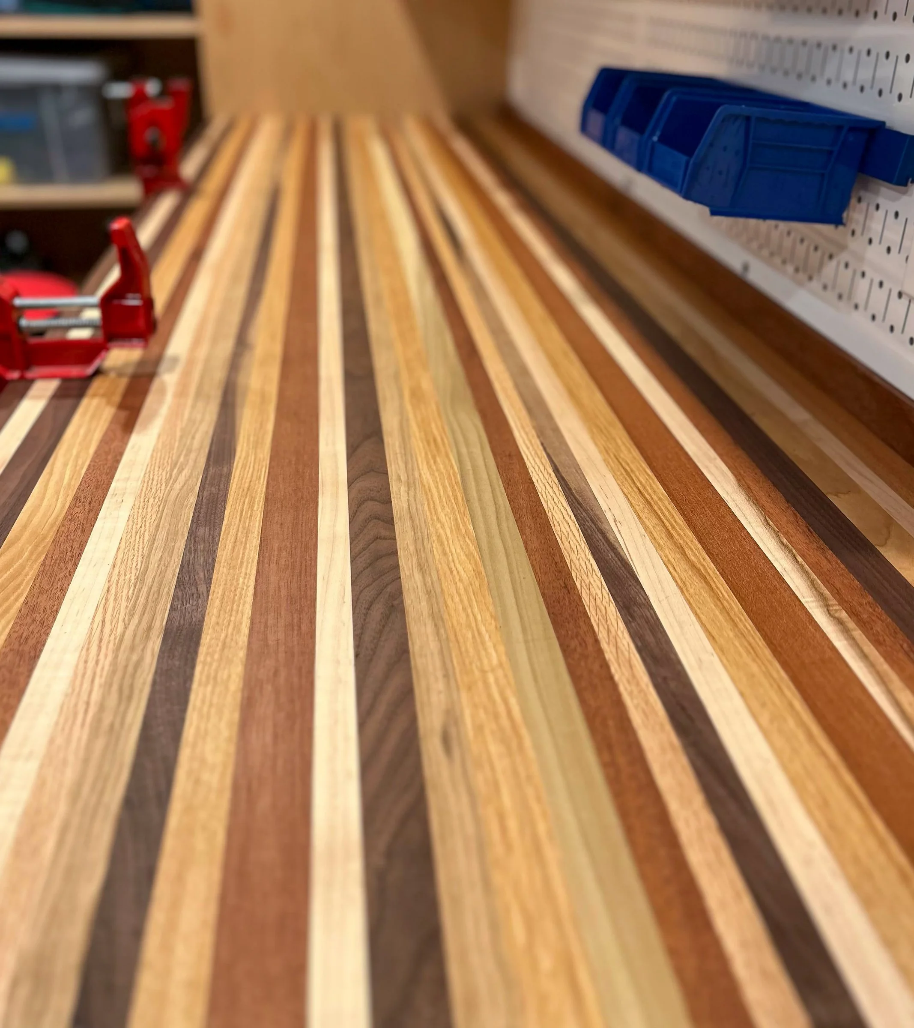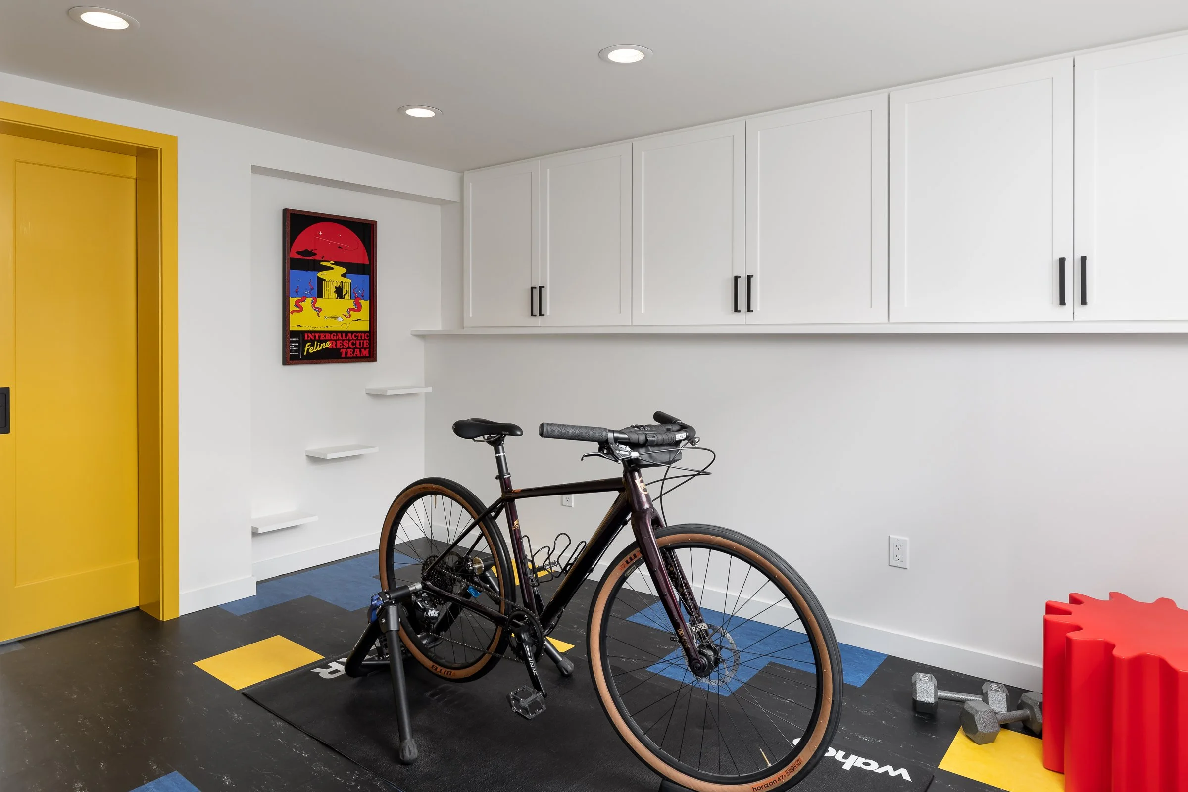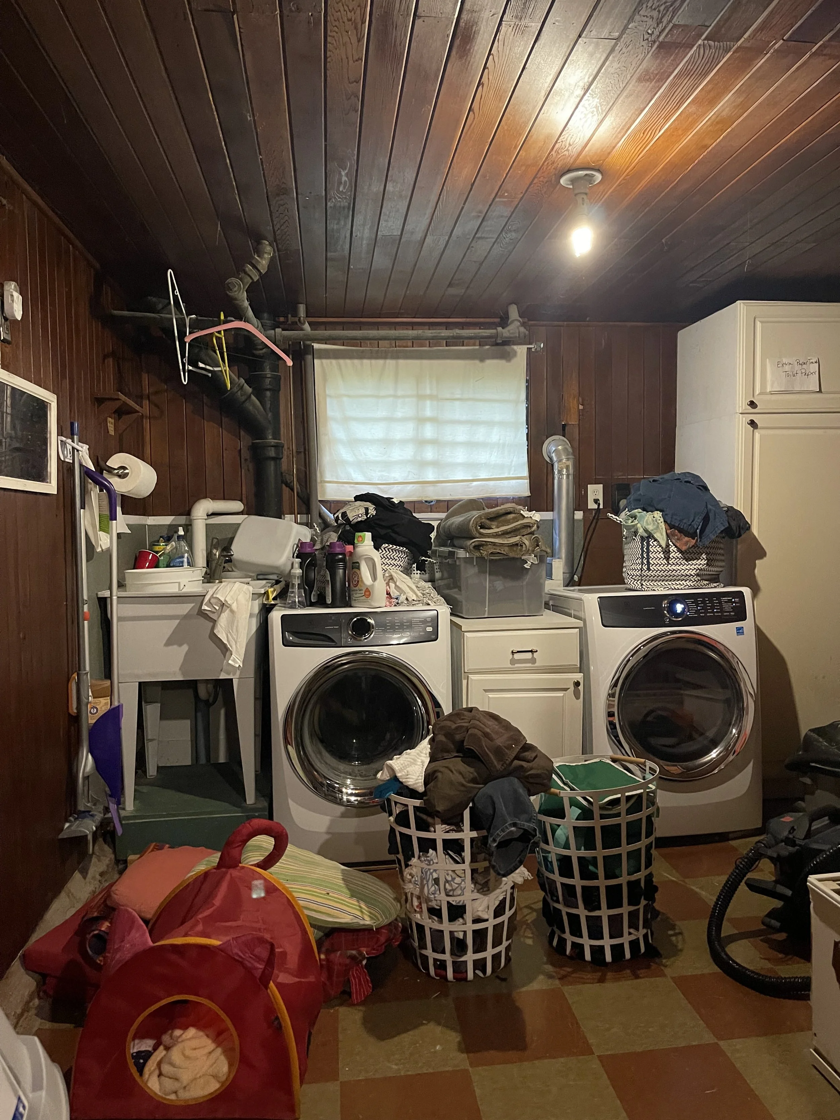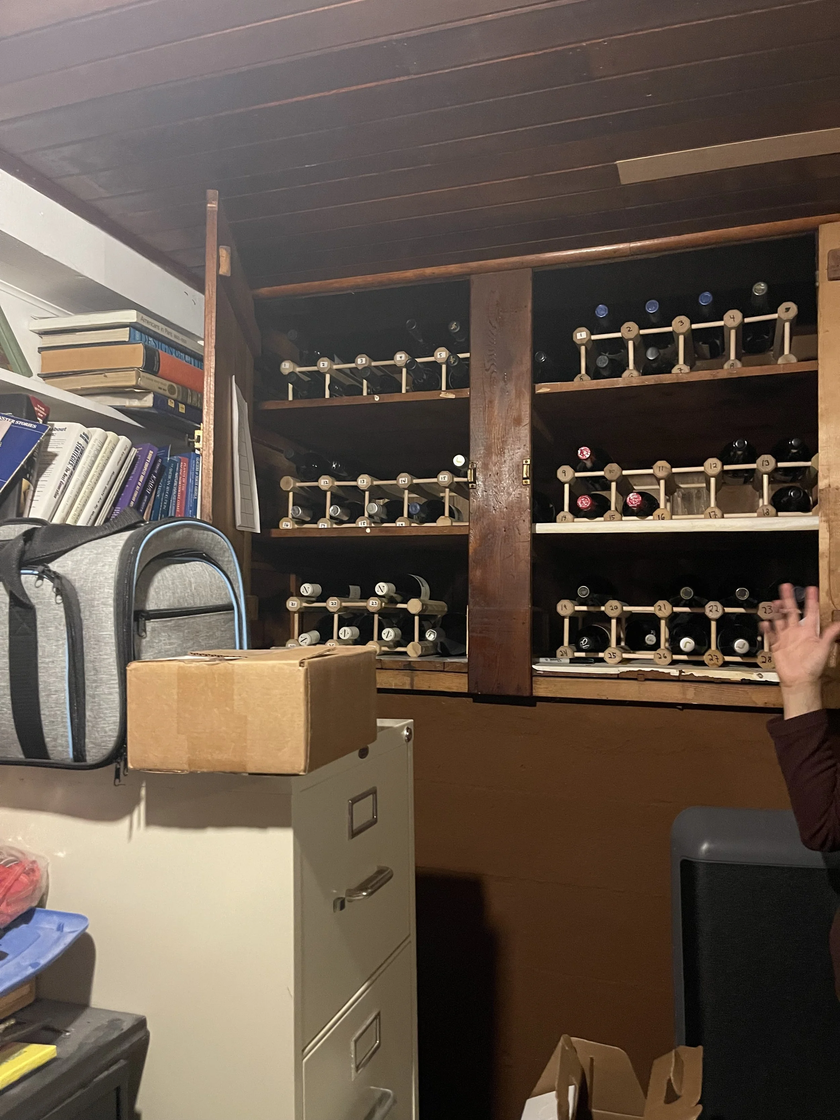Feline Follows Function
Once a dark, unfinished space with bare cement walls, exposed floors, and limited lighting, this basement has been transformed into a functional and welcoming extension of the home. What was once a neglected area is now thoughtfully divided into three distinct zones, each serving a specific purpose.
The main zone is a flexible, open-concept space that combines home fitness with the homeowners’ wine collection and appreciation for art. Custom-built wine cabinets with pull-out racks line one wall, while the open layout accommodates a full workout setup. Under the stairs, tailored cabinetry stores exercise gear, with shelving designed to fit specific equipment. A cat run that wraps around the upper perimeter of the space is a creative detail that brings energy and movement to the room.
The second zone is a highly efficient laundry room. Custom cabinetry maximizes storage, while a bold color palette adds visual interest. Under the utility sink, a custom “cat clubhouse” offers a private retreat for the household cat. A cleverly designed litter box nook includes a sliding shelf system that keeps the box tucked away but easily accessible for cleaning.
The third zone serves as a gear and equipment room as well as a workshop. Custom shelving spans one wall, and a purpose-built ski rack and metal pegboard organize climbing gear, ropes, and tools. The benchtop, crafted from a mix of woods, was designed and constructed by the cabinetmaker, showcasing the skill and attention to detail that defined this project.
As the third project we have completed in this home over the past 10 years, this renovation is a true testament to what’s possible when thoughtful design meets strong collaboration. Through close coordination with contractors and skilled trades, and meticulous attention to detail, every element was brought to life—maximizing the space’s potential and creating a truly integrated part of the home. The client’s selection of accessories added the finishing touch, elevating the remodel and resulting in a satisfying outcome for everyone involved.
Contractor Touchstone Builders | Cabinetmaker Hurst Concepts | Photographer Julie Mannell
Before:

















