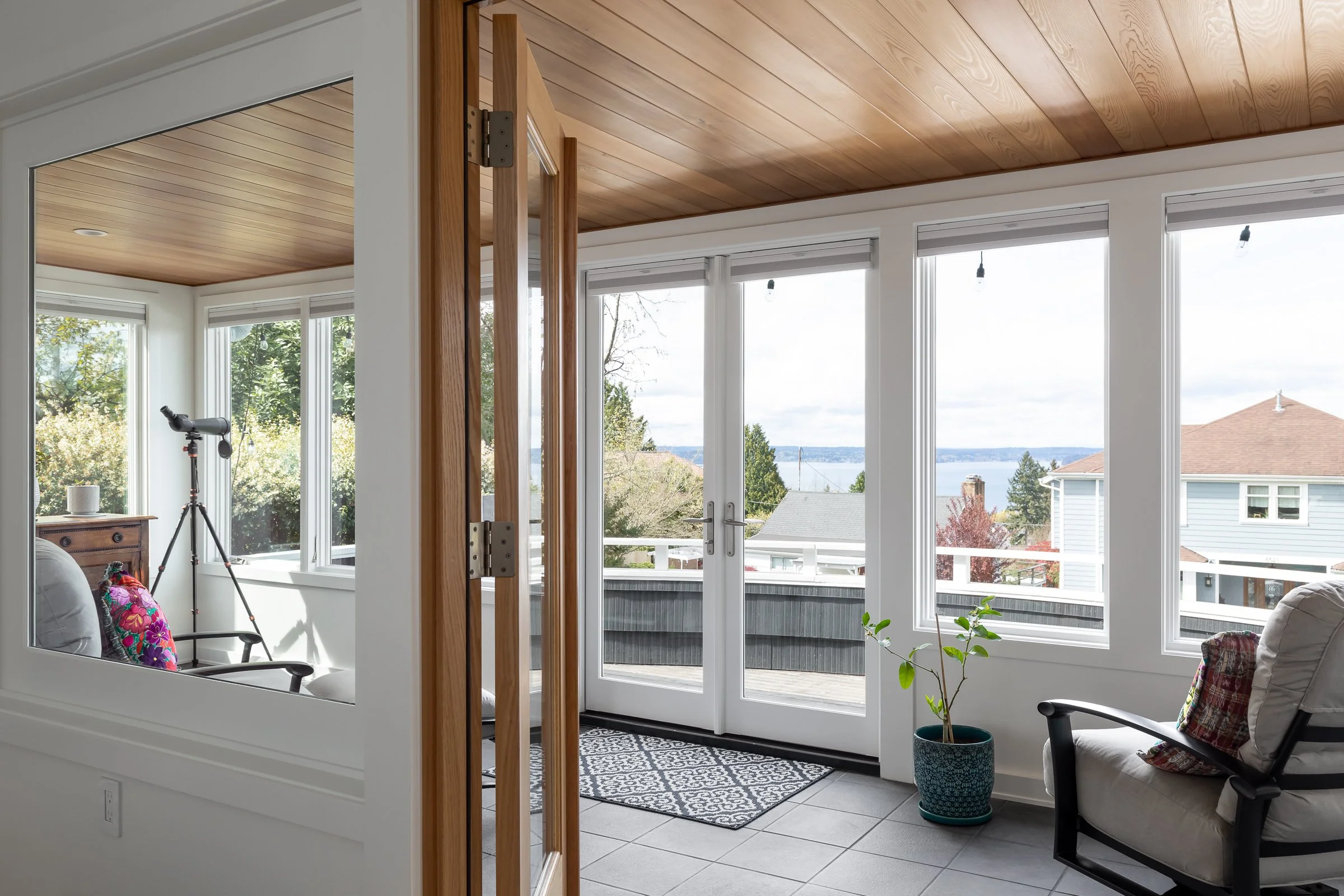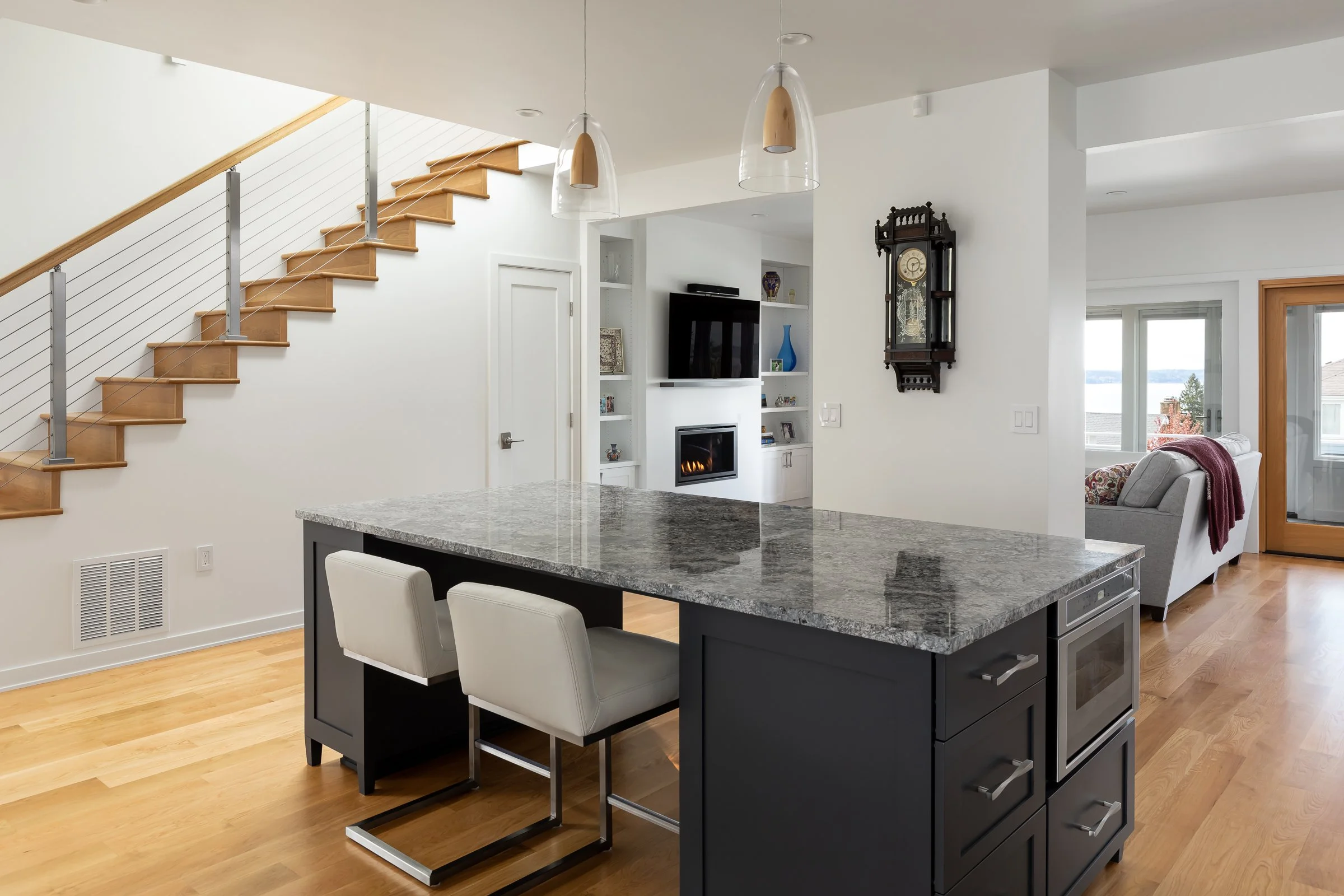A Clear View Through
This turn of the century West Seattle home, previously remodeled in the 80s, received an updated first floor redesign that capitalizes on the surroundings of the home — including western facing views of Puget Sound and a private backyard abutting an alley. Prior to our involvement the main floor was chopped up into small areas, including an inefficient and tightly constrained kitchen, along with multiple enclosed rooms separating them from the views and access to the backyard. The front porch was missing an inviting and comfortable feel, instead it blocked key views from the living space.
The main objective for this home was to create a more open floor plan with the kitchen centrally located, while also creating a connection to the views with natural light throughout. We began by enclosing the front porch with operable windows, with additional glazing and access added to the adjoining living room. This creates year round additional living space as well as a visual connection traveling all the way across the first floor to the opposite end of the home. The open, continuous flow allows for big group gatherings as well as many options for more intimate spaces. The owners are now left with a big quandary as to which area best fits their mood — the breakfast nook, backyard outdoor space, kitchen island, the living room or the front porch!
The owners were heavily involved in creating this successful project by making selections in keeping with their values. Given their love for cooking, entertaining, wine, art, photography and traveling, their home was transformed to reflect their interests and work cohesively with their lifestyles. One of our favorite aspects of this remodel is the gallery wall opposite the breakfast nook that is filled with the owners’’ photography capturing world-wide travel, beautifully displaying their ongoing and past cherished experiences.
Contractor Haider Construction | Cabinetry Huntwood Cabinets | Photographer Julie Mannell
Before:














